All you need do is connect your services
Lady Elliot 2 Bedroom – Version 1 Cabin Specifications
| Cabin size | Approx 70m² footprint |
|---|---|
| Wall thickness | 44mm |
| Ridge height | 3250mm |
| Wall height | 2340mm |
| Deck | 20m² |
| Roof purlins | 190mm |
| Ceiling boards | 19mm T&G |
Lady Elliot Gallery

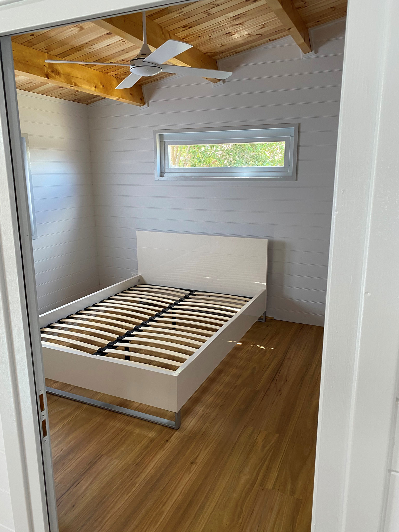
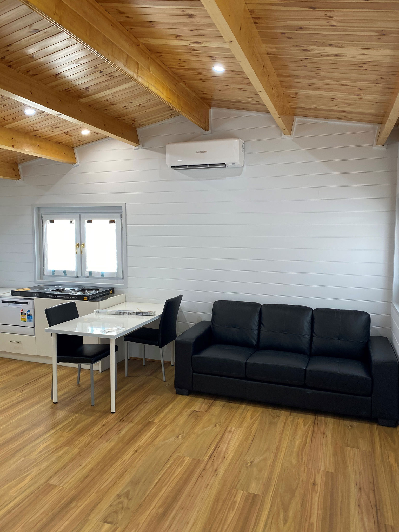
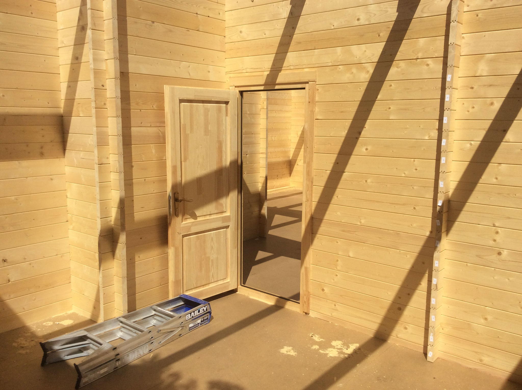
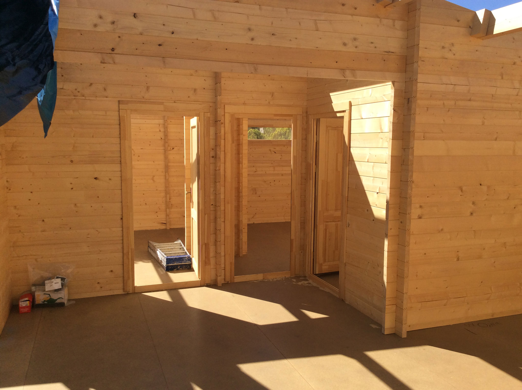

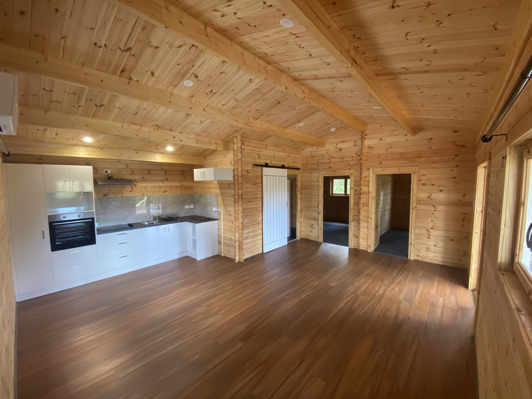
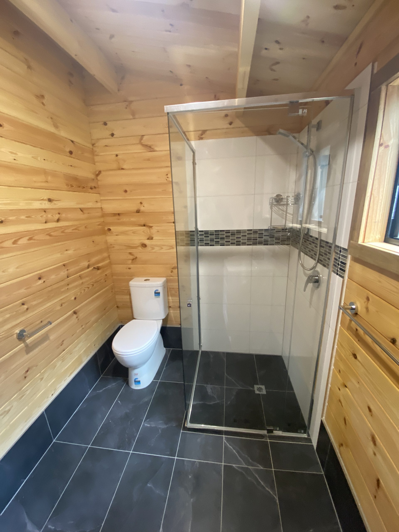
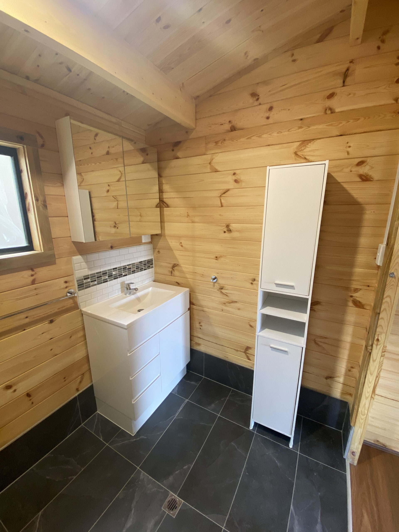
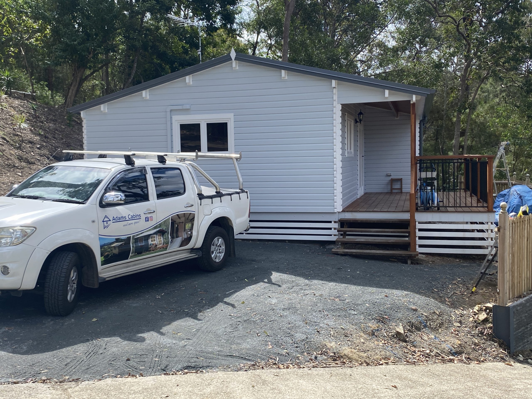
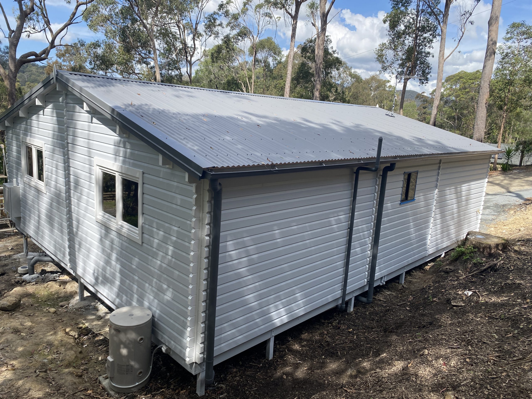
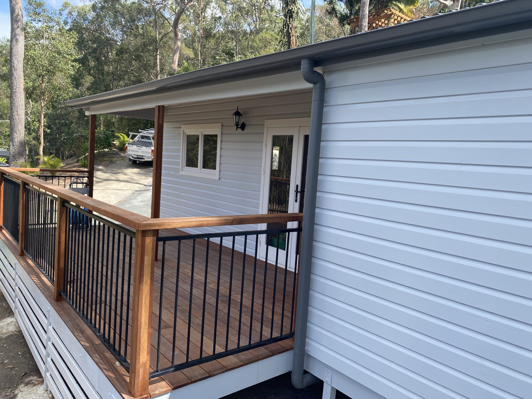
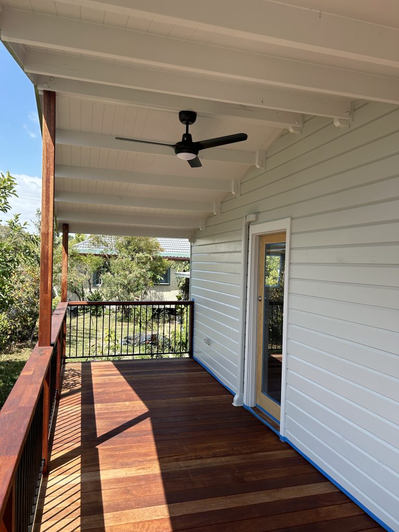
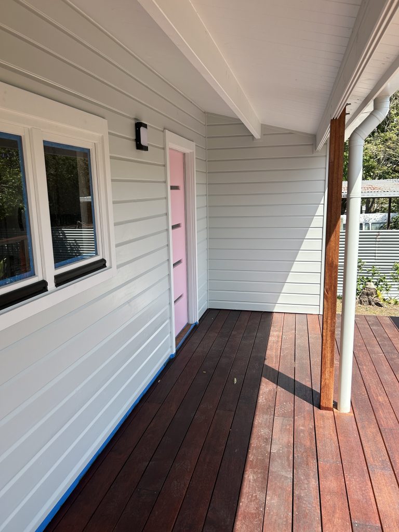
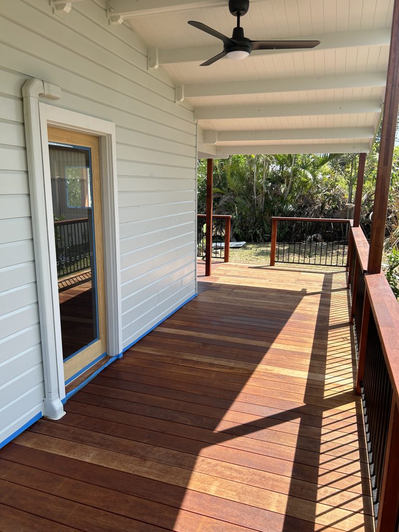
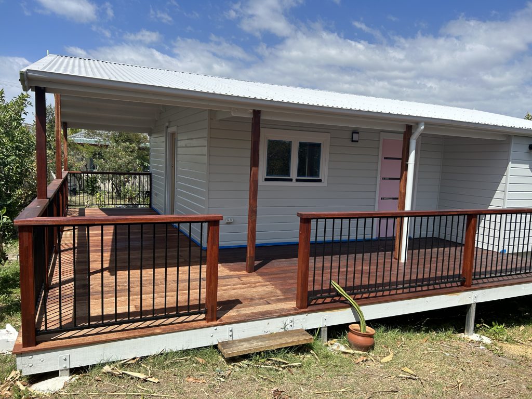
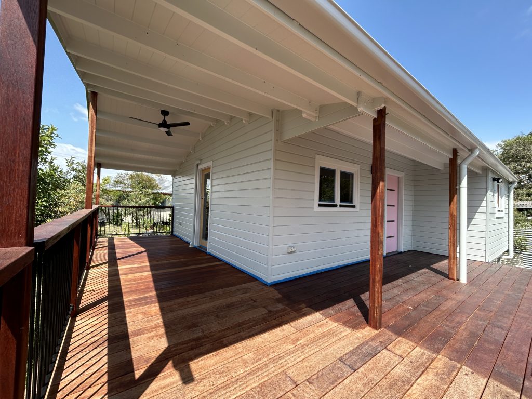

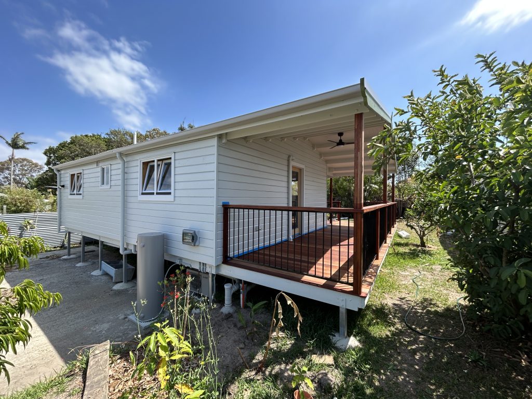
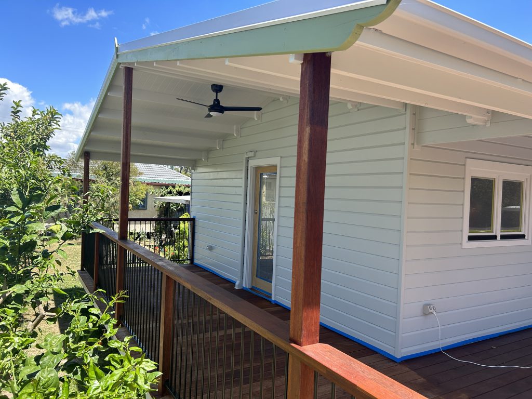
Electrical Package
Our electrical package includes the supply and installation of the following items:
- 10 x internal double GPO
- 11 x internal downlights
- 1 x single weatherproof GPO for HWS
- 1 x double weatherproof GPO on the deck
- 3 x hardwired interconnected photoelectric smoke alarms
- 1 x external flood light
- 1 x Mitsubishi Electric 4.2kw inverter split system
- 1 x sub board and circuit protection
Please note the minimum requirement for a Class 1 cabin is a smoke alarm.
Additional items
- Double power points $115 each
- LED downlights $195 each
- Double weather proof external power point $195 each
- Mitsubishi Electric 2.5kw inverter reverse cycle split system $1,995 per unit
ALL PRICES ARE INSTALLED AND INCLUDE GST
Connection of Services
The unknown on every job is how far the services (power, water, gas etc.) have to run from their source to your cabin. Some services may run above ground, some will be buried, some may be 5m from the source, others may be 50m.
Therefore, each connection of services is quoted separately by the respective professional trade.
Please note; painting is not included in our pricing.
***All Building Certification, council fees, development permits and inspection fees are included in the price.
- All prices are within 50km of our warehouse at 14 Snook St, Clontarf, QLD excluding the bay islands (POA)
- All other areas (51km – 175km below, 176km + POA).
- $10,000 + $4.40 per KM (charged one way only).
- All prices include GST.
Enquire today
Let’s have a chat and discover your perfect cabin